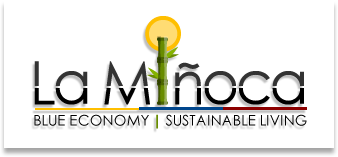The Global ZERI Network participated in the World Expo in Germany in 2000, designing and building a bamboo structure that has become the landmark in sustainable architecture. The ZERI pavilion was designed by Simon Velez, one of Colombia’s best known architects.

The Pavillion underwent a series of scientific tests in collaboration with several academic institutions: University of Braunschwieg, University of Stuttgart, and Science University of Bremen. The building was first built in Colombia, then in Hannover and received 6.4 million visitors during the 5 months of the Expo.
ZERI embarked on the construction of this magnificent building in a major effort to change the image of bamboo locally and internationally. Most of the estimated one billion people who use this readily available building material consider it to be a symbol of poverty. The intention of this project was to create a unique structure that would instill pride in and stimulate the use of this abundant, fast-growing construction material. After its remarkable presence at the World Expo in Germany, the pavilion was reconstructed in Manizales, Colombia where it now serves as a symbol of pride for the surrounding coffee farmers. Next for Gunter Pauli, was the construction of La Miñoca using locally available materials to show that beauty and comfort can also be part of affordable housing projects.
To start this project, a first house of small dimensions was built from October 2013 through January 2014.
All drawings are courtesy of Carolina Salazar – Architect, as well as pictures indicated with *
